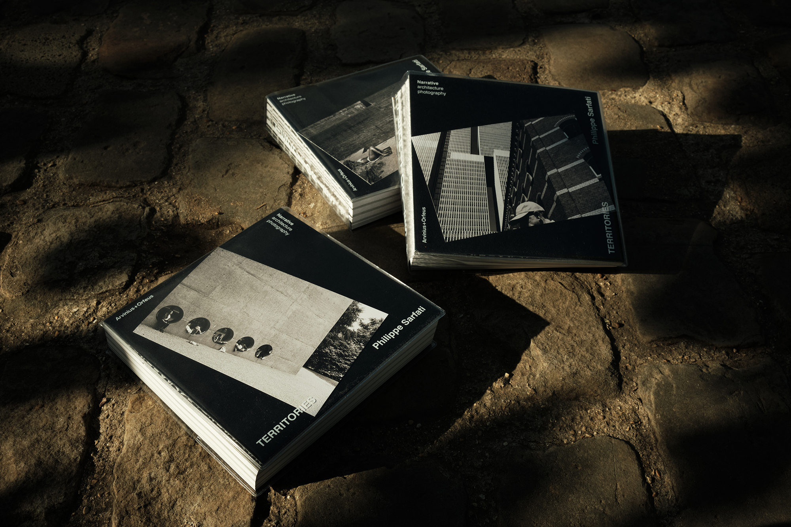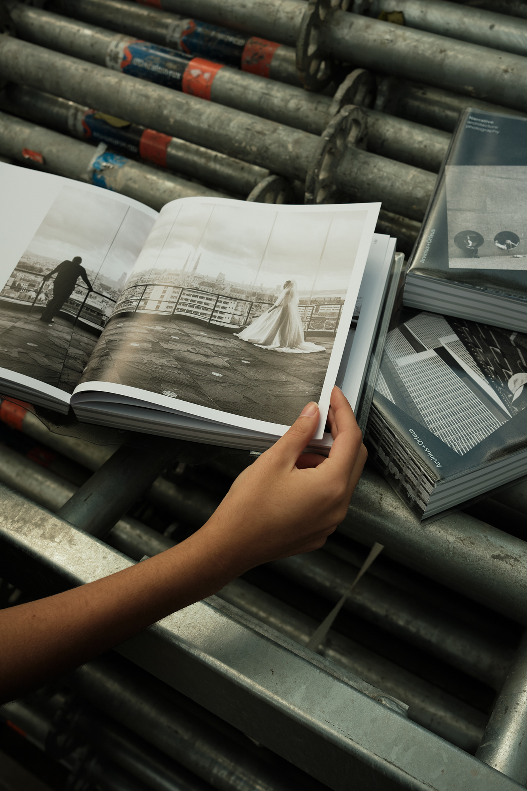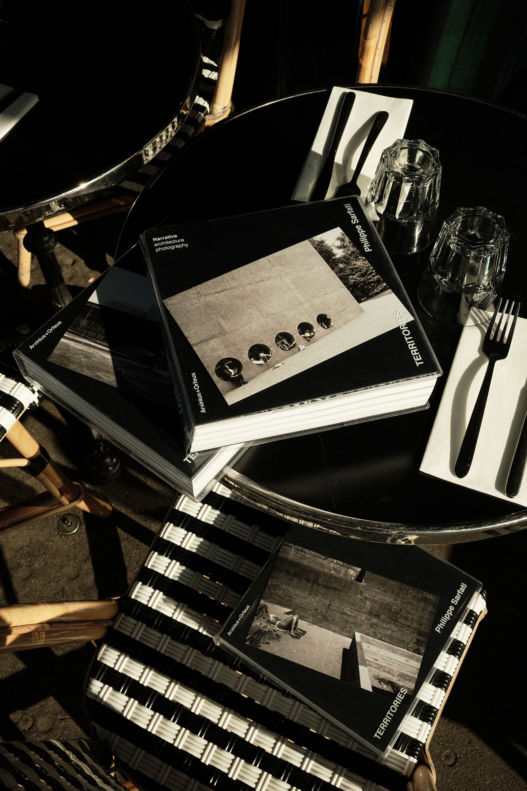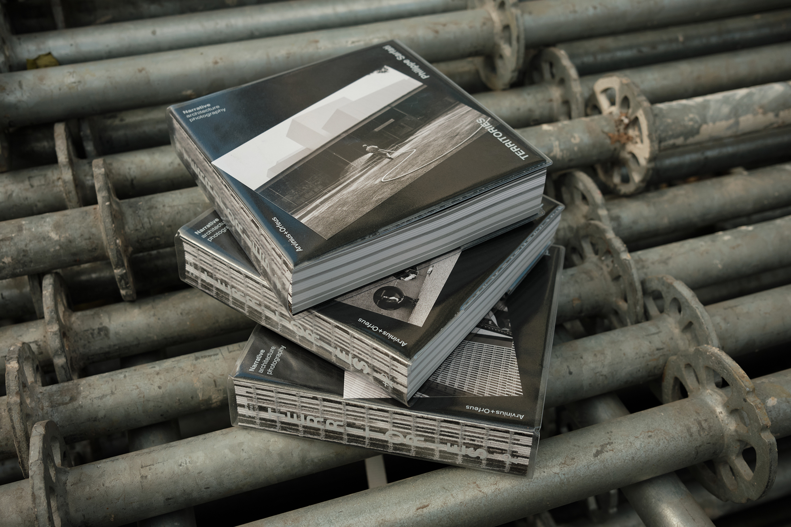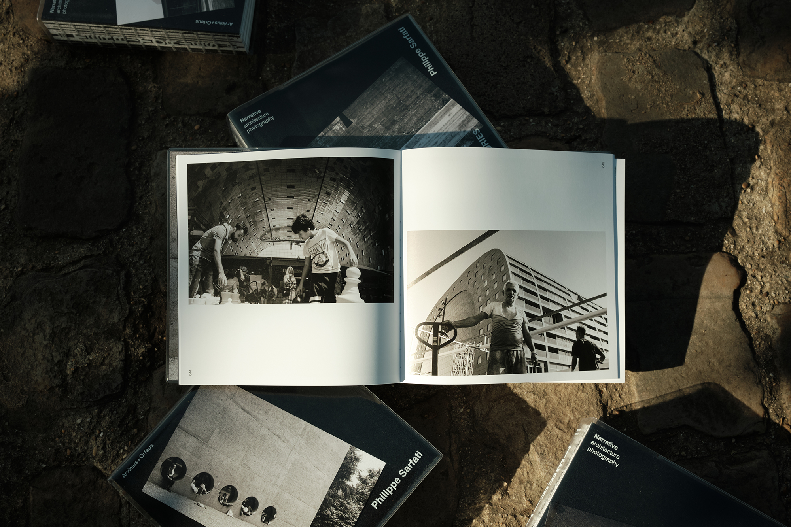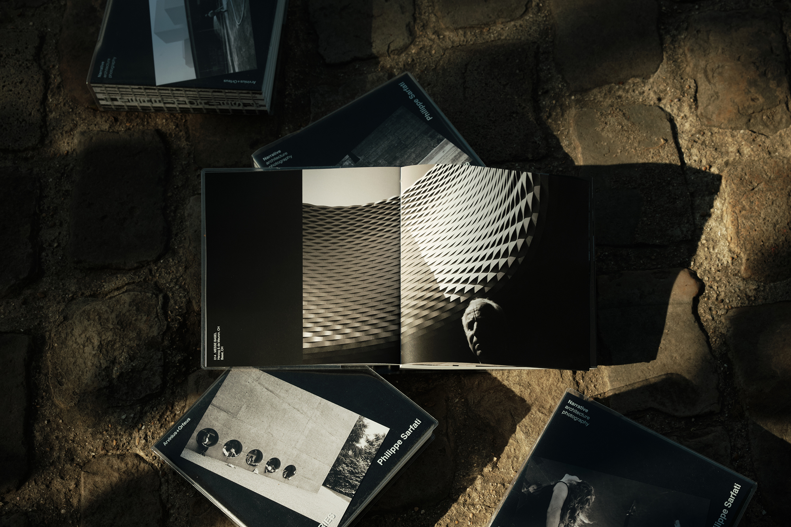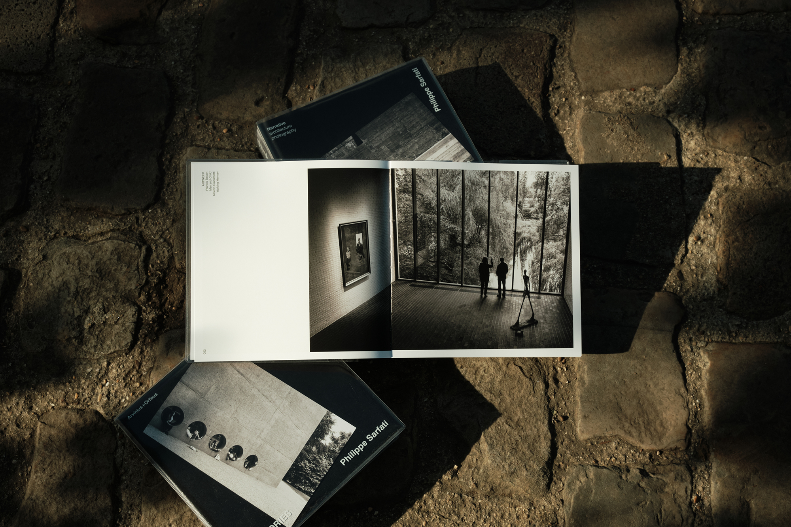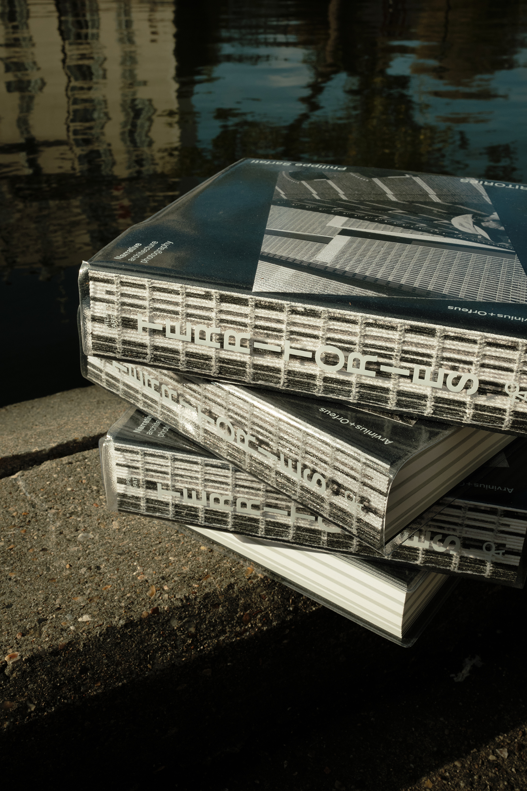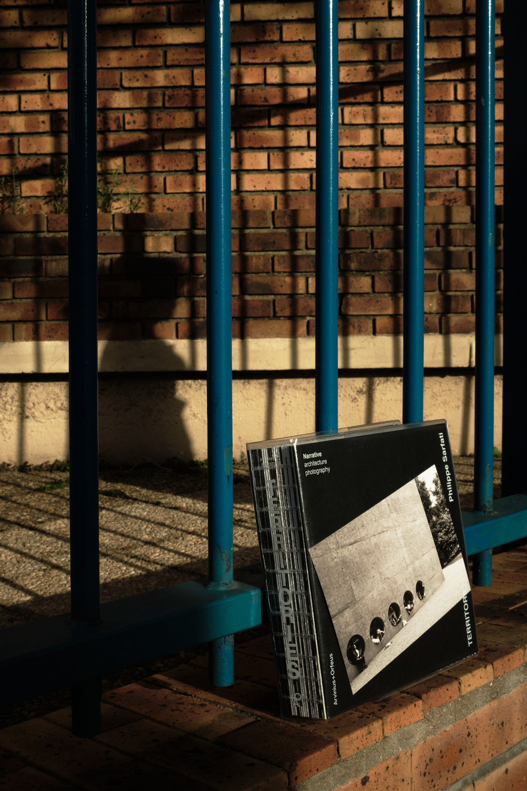TERRITORIES
Long-term photography project
6 years
14 countries






The first impulse behind this experimental project was to inject methodology from street photography – mostly, the reliance on serendipity and spontaneous behaviour – into architectural photography.
This photography project plays with the notion of contextual portraiture. On the one hand, architecture is used as a frame, by focusing compositions onto people with bold volumes and strong lines. On the other hand, people give meaning and scale to the spaces shown. Their attitude builds our perception of the building’s atmosphere.
We are shaped by our environment, and we continuously and subconsciously shape it, by the simple act of inhabiting it.
This photography project plays with the notion of contextual portraiture. On the one hand, architecture is used as a frame, by focusing compositions onto people with bold volumes and strong lines. On the other hand, people give meaning and scale to the spaces shown. Their attitude builds our perception of the building’s atmosphere.
We are shaped by our environment, and we continuously and subconsciously shape it, by the simple act of inhabiting it.
The book project was developed over a period of three years. I produced the sequencing, the text, and the book design by myself, before proposing the idea to publishing houses.
Arvinius+Orfeus expressed their desire to publish it, but their inability to finance it. So I built and managed a Kickstarter campaign over a fiew months, while working for Clément Blanchet Architecture as a project leader.
It was pretty hard to juggle, but thanks to the support of the London Festival of Architecture, Rotterdam Photo Festival and the Italian Pavilion of the Venice Architecture Biennale, as well as most of my architect friends, and my family, the campaign was successful.
The book was released in November 2023.
Get the book here :)
Arvinius+Orfeus expressed their desire to publish it, but their inability to finance it. So I built and managed a Kickstarter campaign over a fiew months, while working for Clément Blanchet Architecture as a project leader.
It was pretty hard to juggle, but thanks to the support of the London Festival of Architecture, Rotterdam Photo Festival and the Italian Pavilion of the Venice Architecture Biennale, as well as most of my architect friends, and my family, the campaign was successful.
The book was released in November 2023.
Get the book here :)
TERRITORIES, LONDON FESTIVAL OF ARCHITECTURE 2021
Scenography project, online exhibition
Online platform
>Enter here
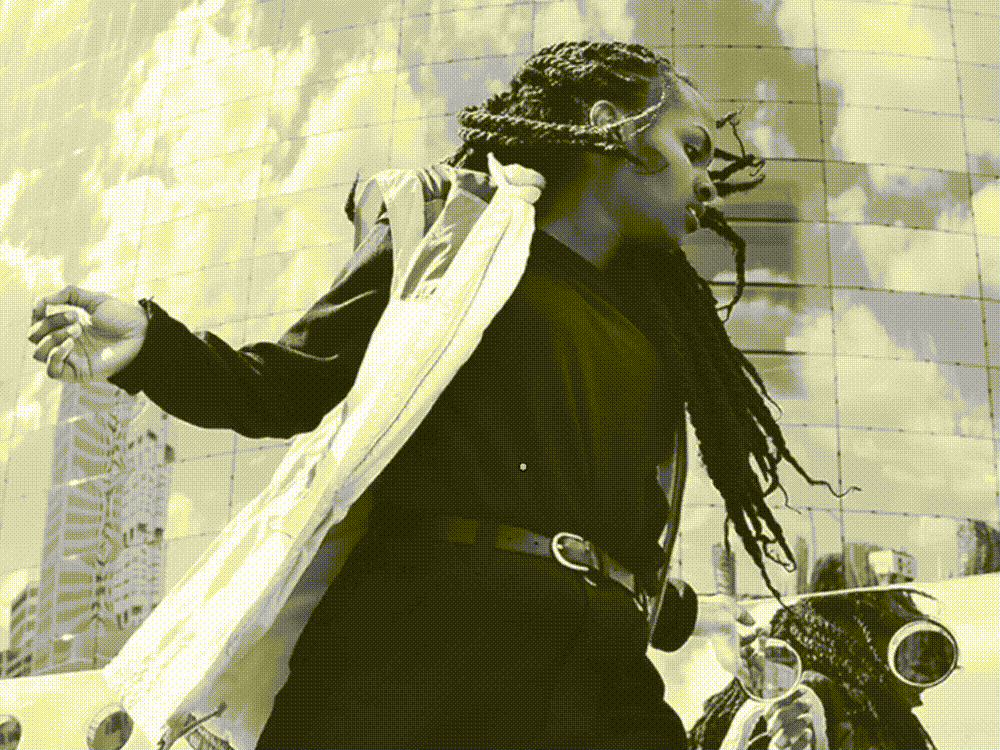
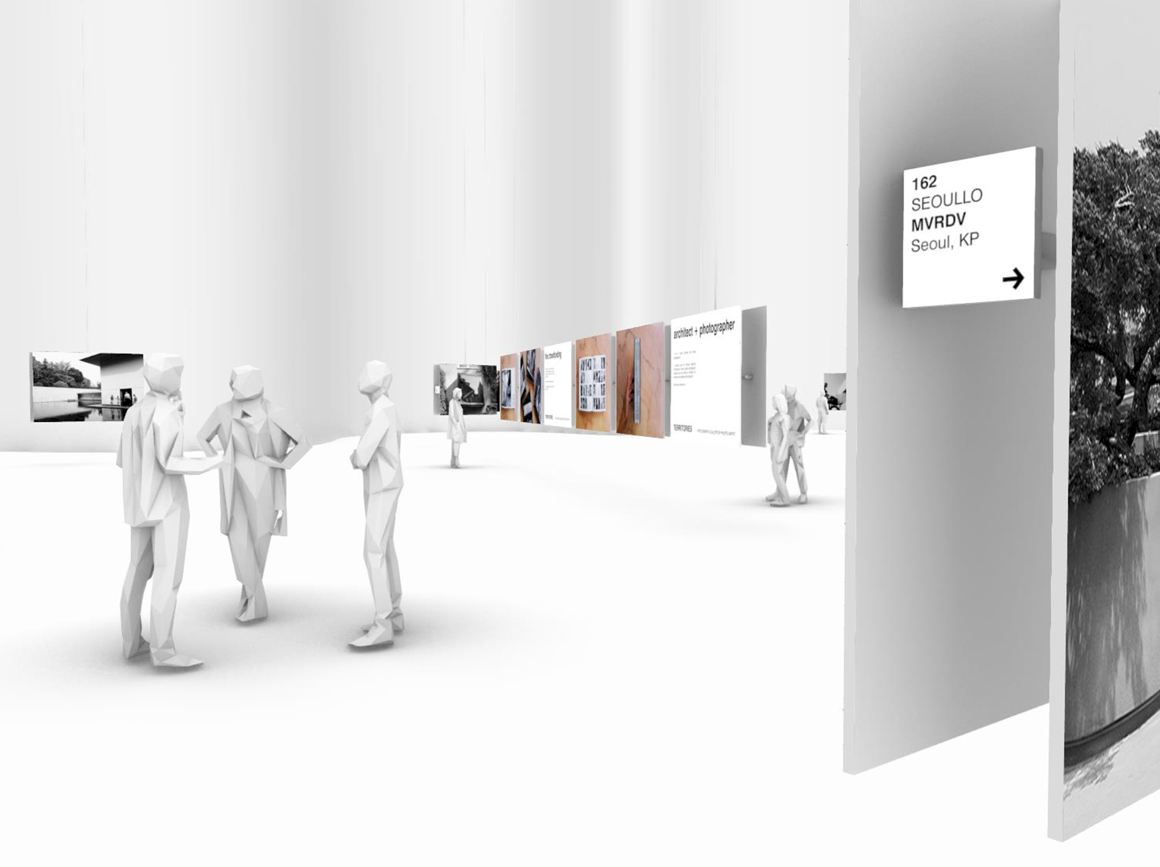
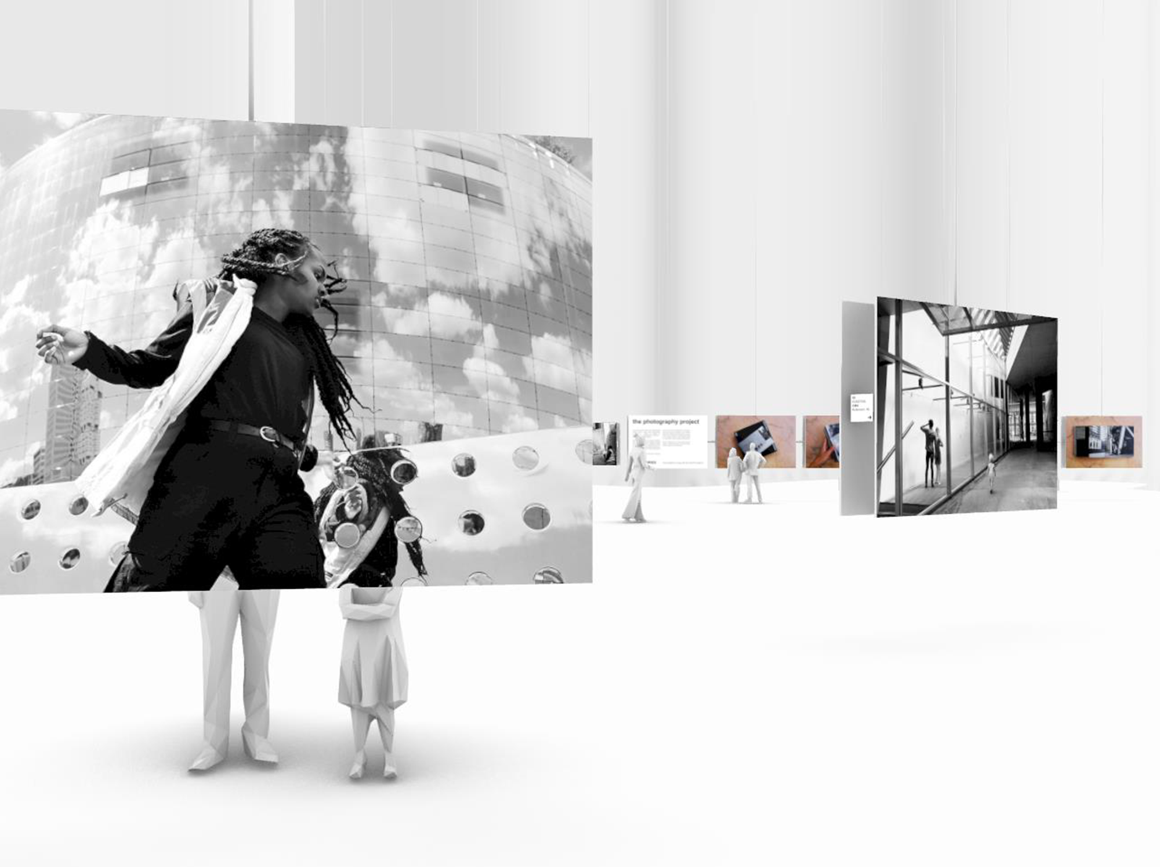
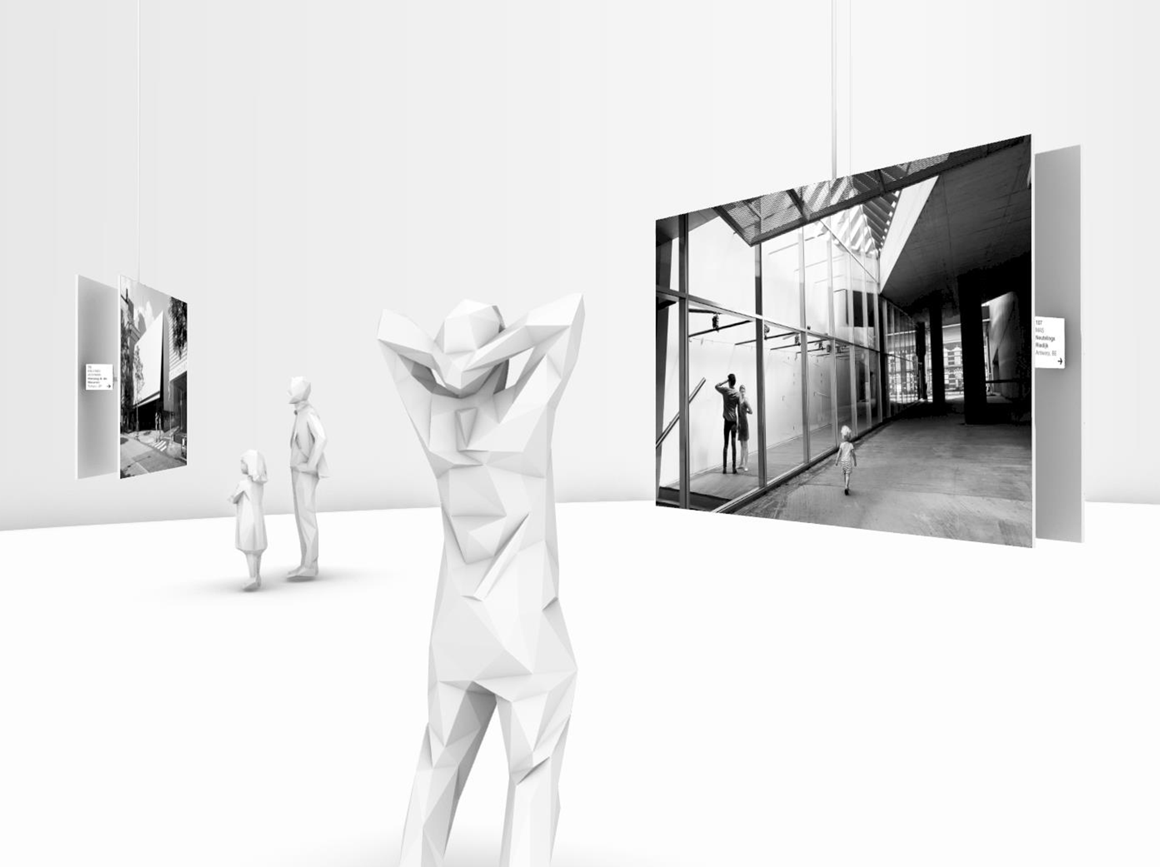
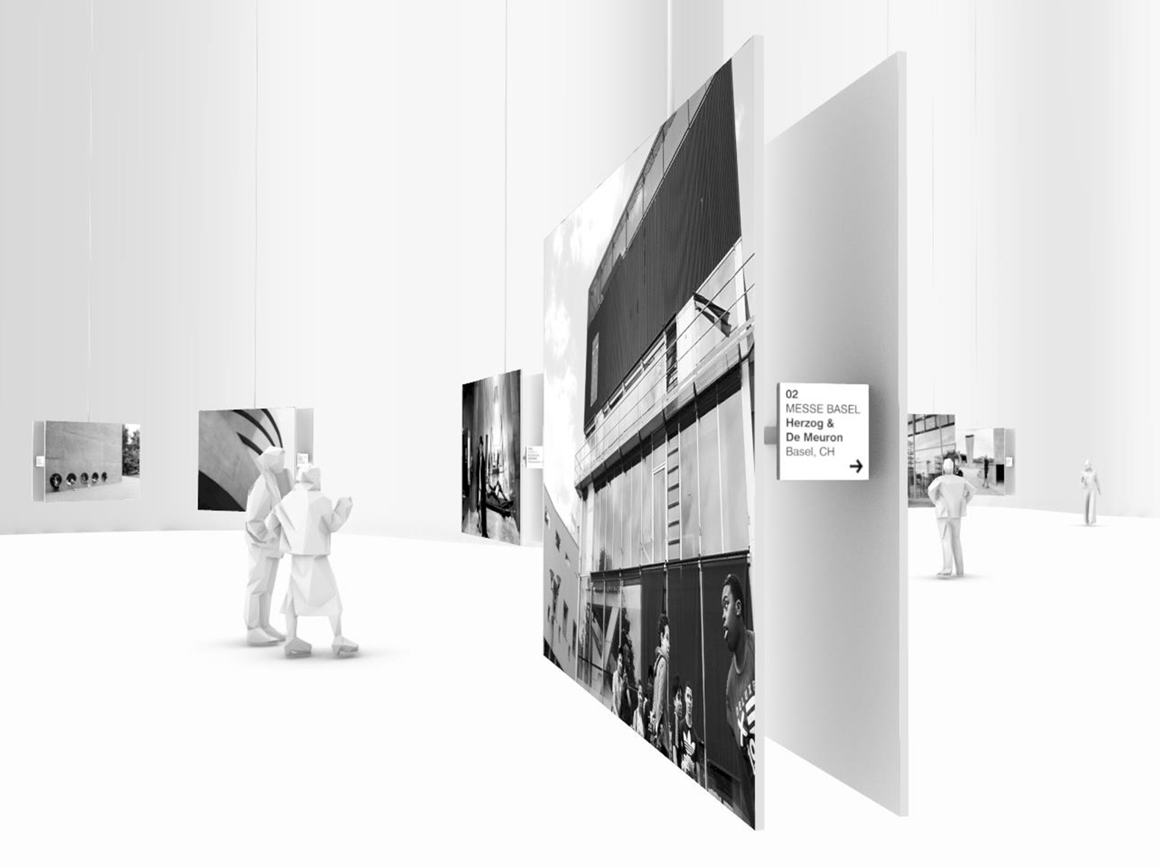
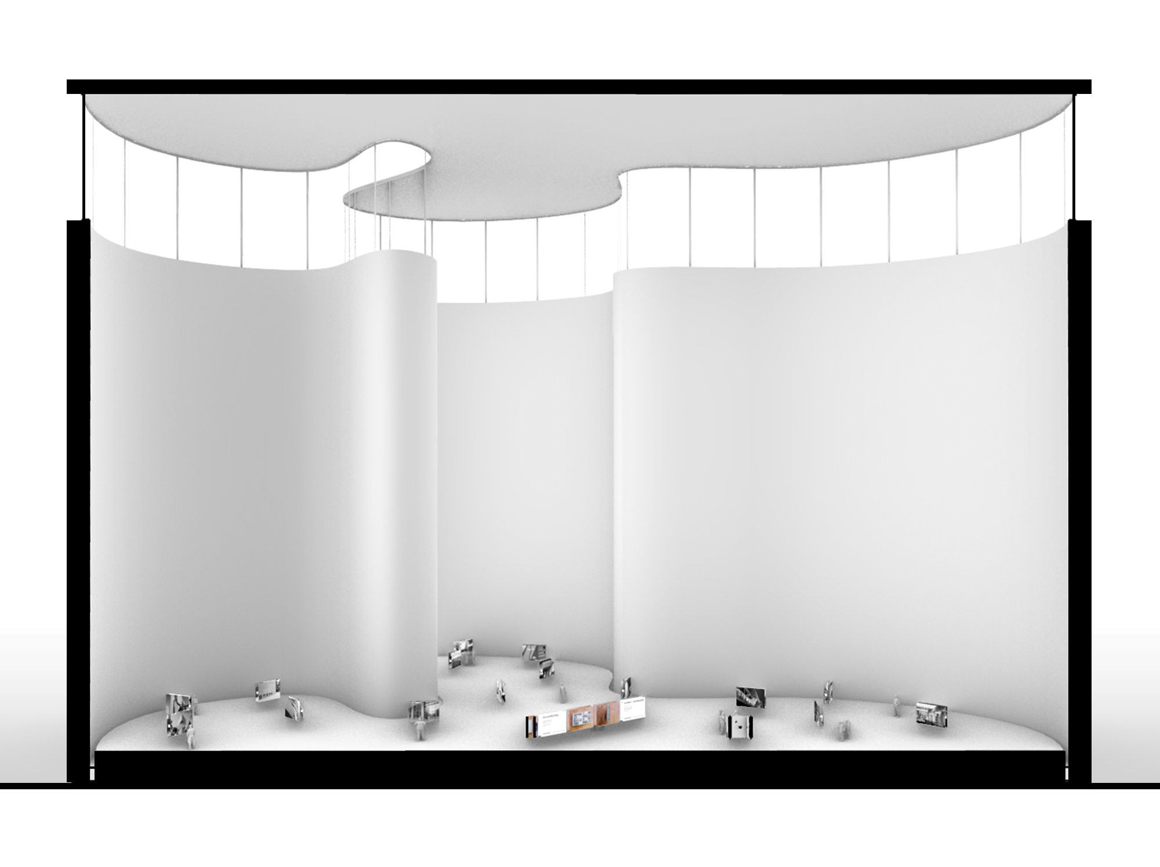
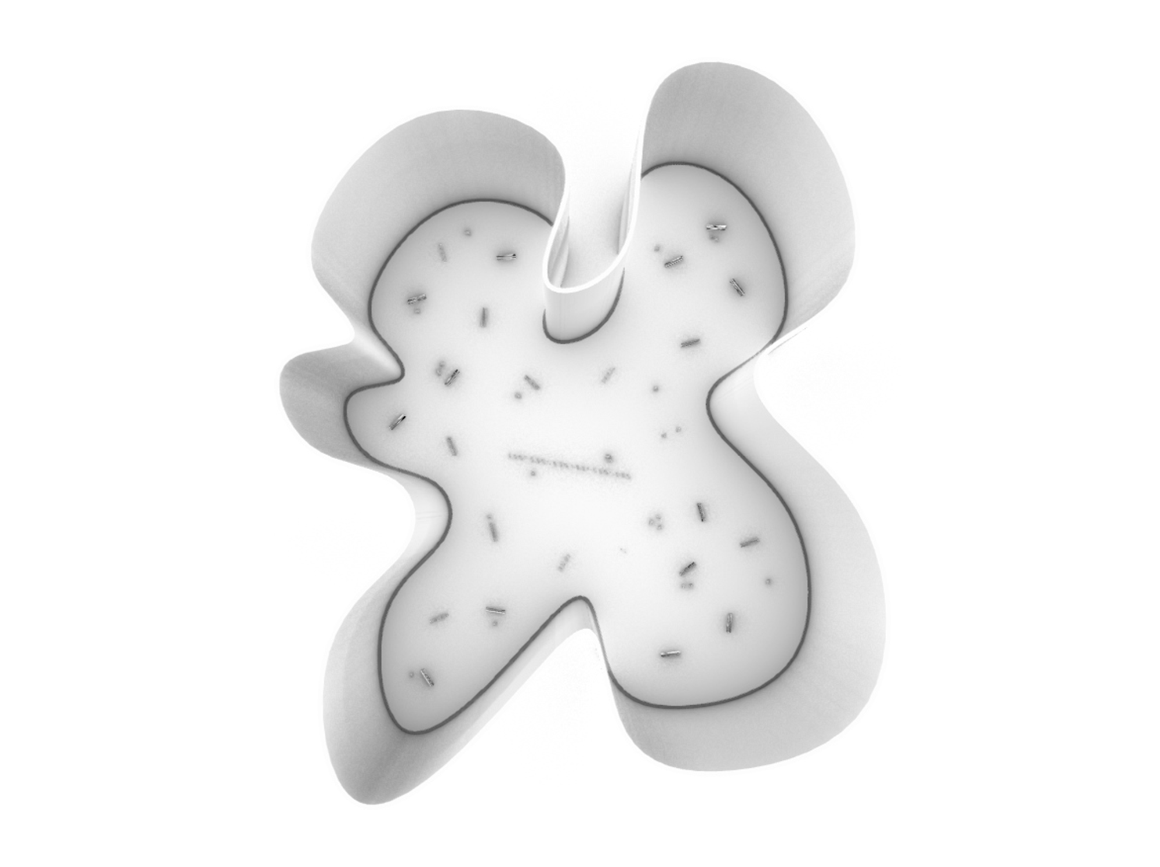
I designed this online space for the London Festival of Architecture 2021. The crowdfunding campaign started on June 1st, 2021, the first day of the LFA, and the idea was to try to use the space not only to show the project, but also to promote the campaign and the book.
I chose to use Hubs for my interactive space, in order to be able to import 3D geometry from Rhinoceros, a software I use every day in my architecture work.
I had seen many online photography exhibitions at that time, but none that featured an interesting space, or any kind of originality in the scenography, for that matter. In order for the focus to stay on the photographs, I chose to keep the volume and detailing extremely simple and monochromatic.
The geometry was inspired by Alvar Aalto’s famous vases, crossed with the serene high windows of Peter Zumthor’s Kolumba Museum. Photographs are suspended in a totally absurd way from the monumental ceiling. It’s nice to use the virtual to do things you can’t do in the physical world.
I chose to use Hubs for my interactive space, in order to be able to import 3D geometry from Rhinoceros, a software I use every day in my architecture work.
I had seen many online photography exhibitions at that time, but none that featured an interesting space, or any kind of originality in the scenography, for that matter. In order for the focus to stay on the photographs, I chose to keep the volume and detailing extremely simple and monochromatic.
The geometry was inspired by Alvar Aalto’s famous vases, crossed with the serene high windows of Peter Zumthor’s Kolumba Museum. Photographs are suspended in a totally absurd way from the monumental ceiling. It’s nice to use the virtual to do things you can’t do in the physical world.
TERRITORIES EXHIBITION
Scenography project, collaboration with Miruna Dunu
Atelier Néerlandais
for Photo Days Festival 2023
Paris, France
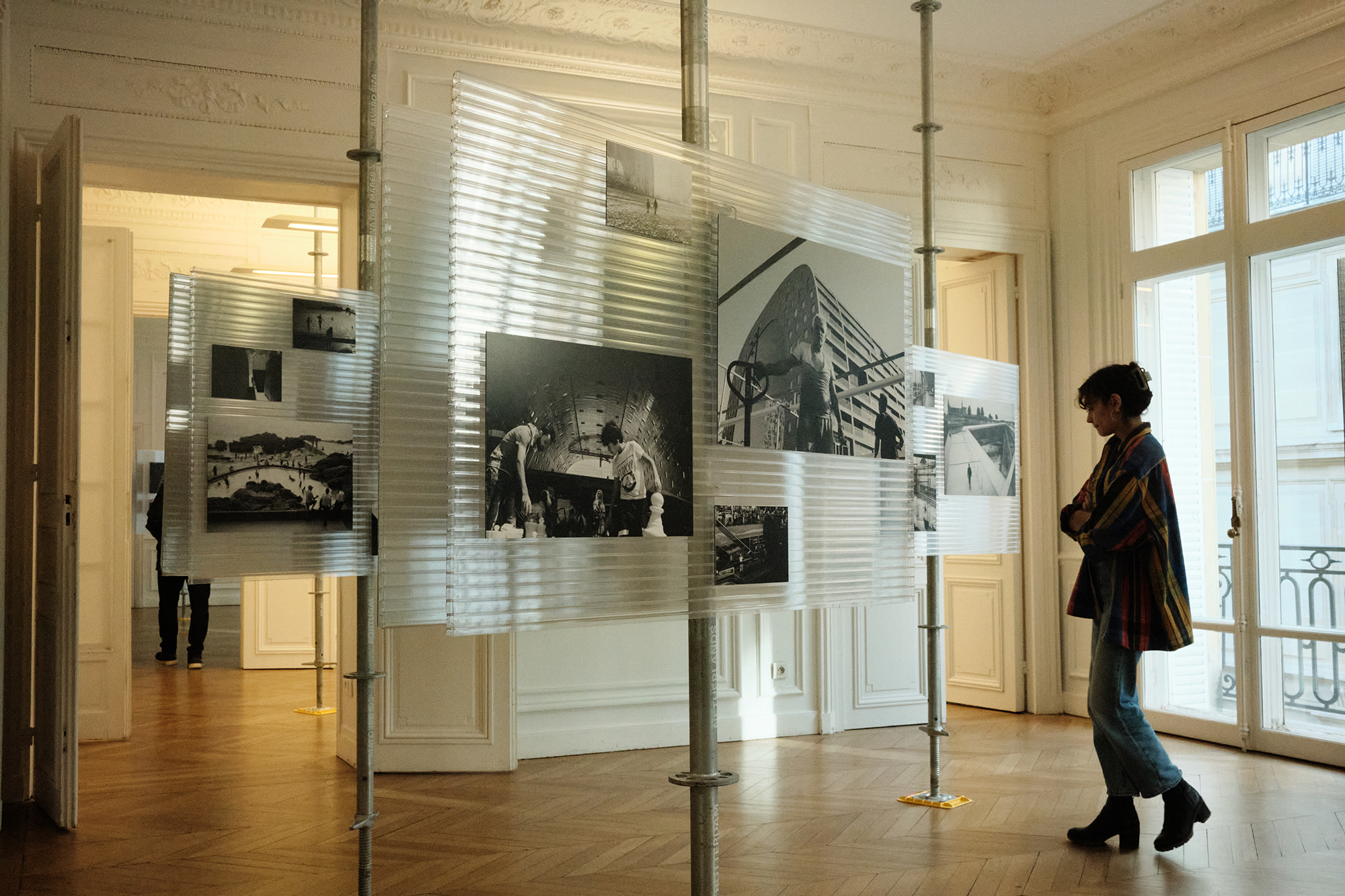
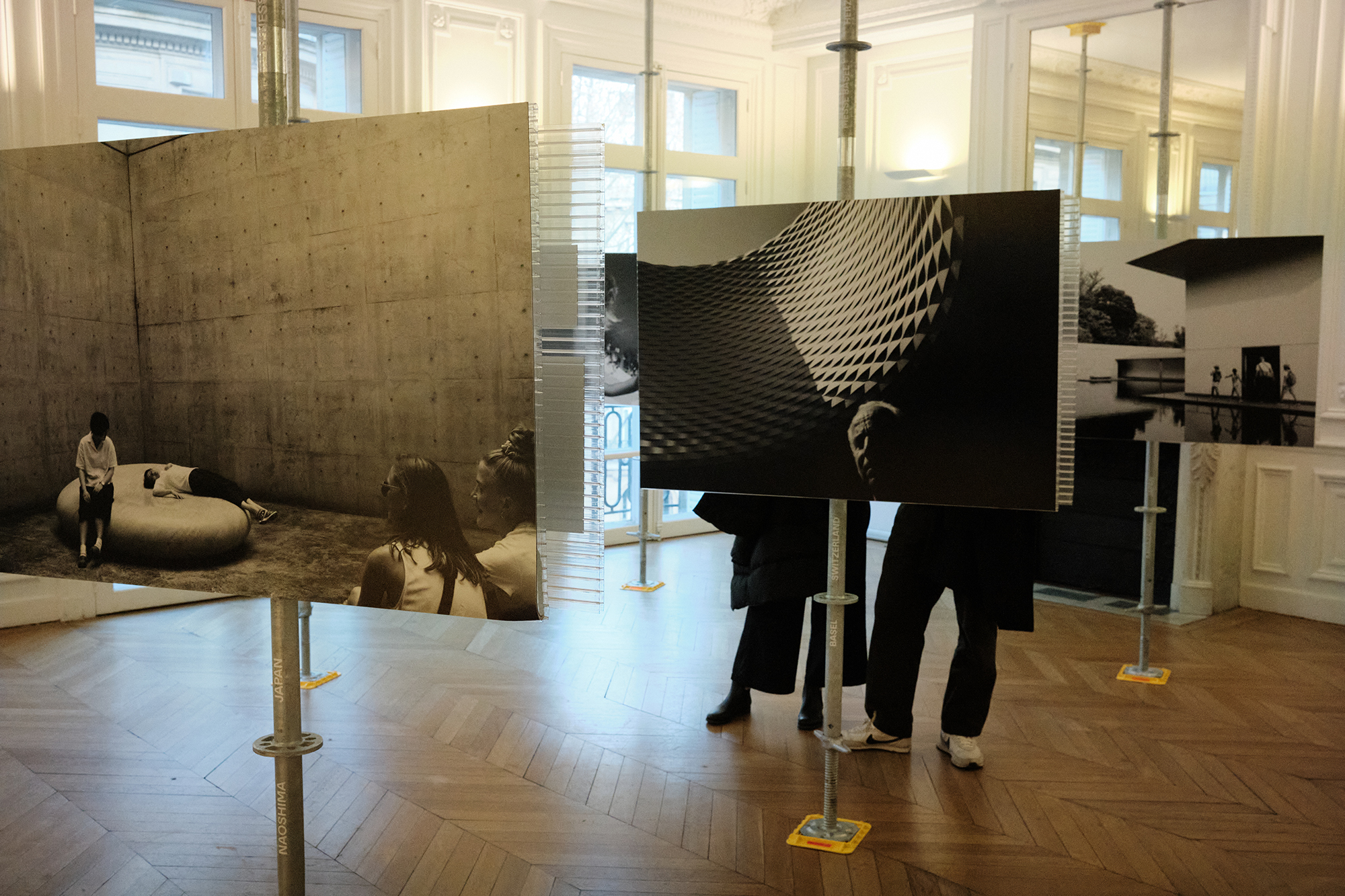
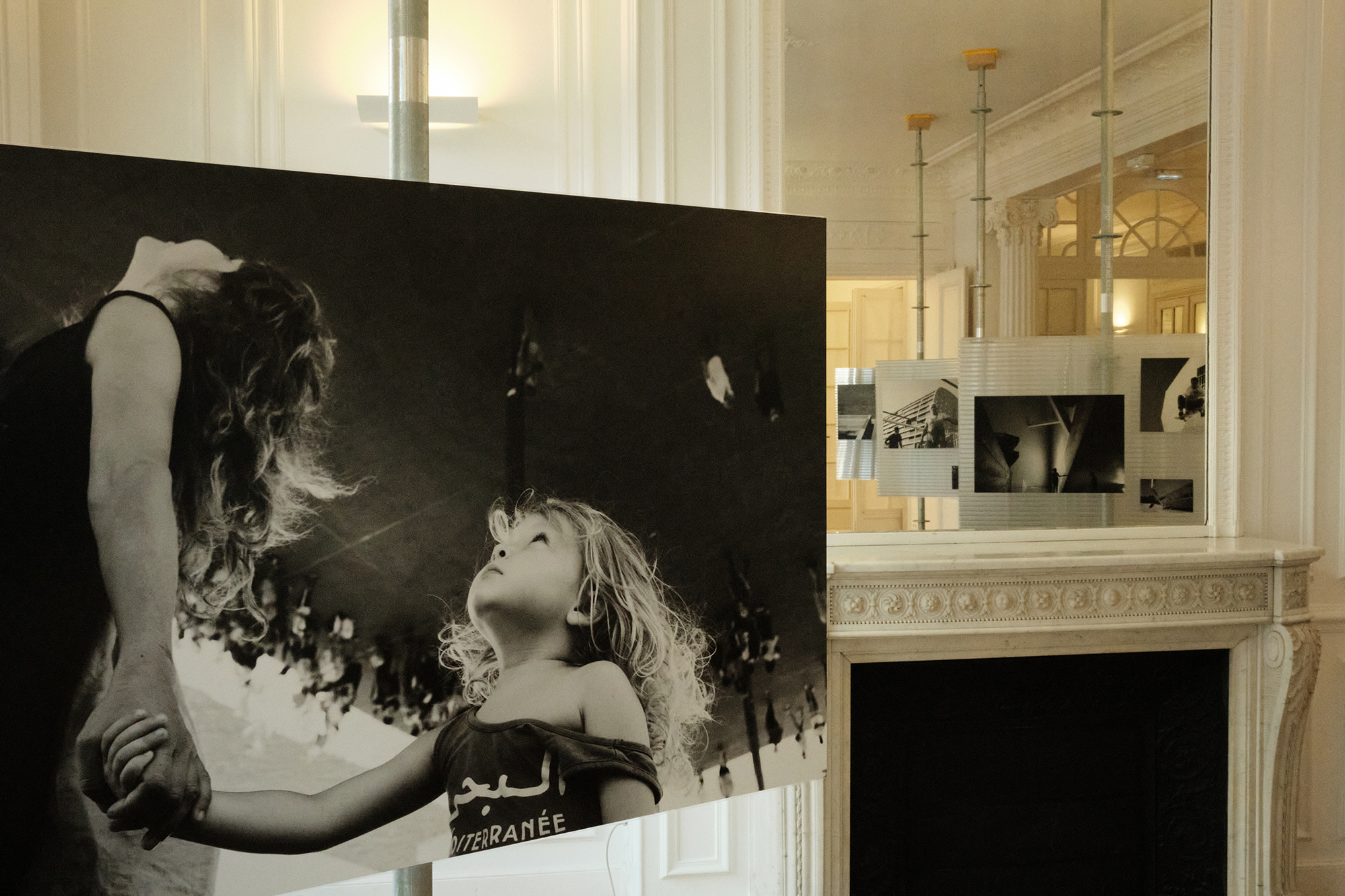











This project was developped in collaboration with Friso Wijnen and Lilian Widdershoven from the Atelier Néerlandais.
The event was organized to not only showcase my work, but to create a positive impact for the Atelier long-term, by including the organization of a number of lectures by dutch and french architects and photographers, as well as a collaboration with Photo Days Festival.
The scenography project was developped over a year with an ex-coworker from the architecture field, Miruna Dunu, who I met at MVRDV.
I wanted to give my friend a platform to develop her talents, and for this event to not be self-centered, but about teamwork - a positive project for everyone involved.
The resulting design is an expansion of the photography work and book design. The photographs focus on use, on space itself and its occupation of the void by people - so we decided that they should not be shown on the walls but on independant structures. These structures would have two sides, echoing the book. All necessary texts and drawings would follow the same logic, using the void - it would only be shown on the many mirrors and windows of the space.
The event was organized to not only showcase my work, but to create a positive impact for the Atelier long-term, by including the organization of a number of lectures by dutch and french architects and photographers, as well as a collaboration with Photo Days Festival.
The scenography project was developped over a year with an ex-coworker from the architecture field, Miruna Dunu, who I met at MVRDV.
I wanted to give my friend a platform to develop her talents, and for this event to not be self-centered, but about teamwork - a positive project for everyone involved.
The resulting design is an expansion of the photography work and book design. The photographs focus on use, on space itself and its occupation of the void by people - so we decided that they should not be shown on the walls but on independant structures. These structures would have two sides, echoing the book. All necessary texts and drawings would follow the same logic, using the void - it would only be shown on the many mirrors and windows of the space.

